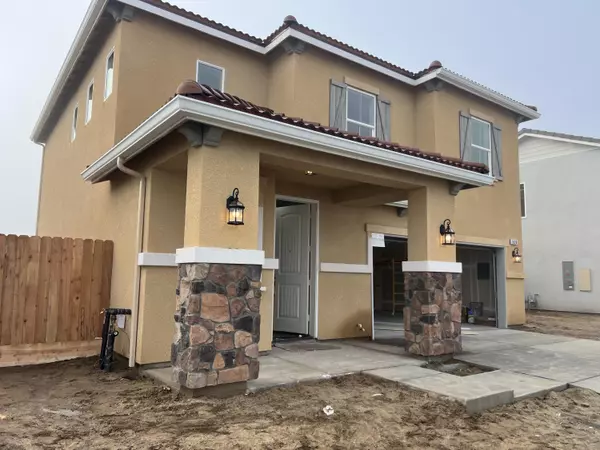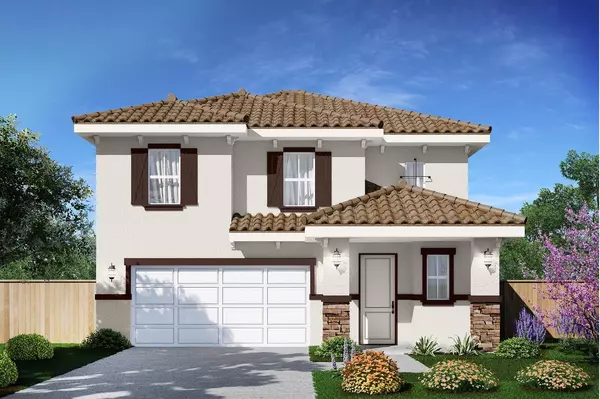See all 6 photos
$433,500
Est. payment /mo
4 BD
3 BA
1,855 SqFt
Active
1420 Concord Way #Lt 33 Dinuba, CA 93618
REQUEST A TOUR If you would like to see this home without being there in person, select the "Virtual Tour" option and your agent will contact you to discuss available opportunities.
In-PersonVirtual Tour
UPDATED:
01/04/2025 06:24 PM
Key Details
Property Type Single Family Home
Sub Type Single Family Residence
Listing Status Active
Purchase Type For Sale
Square Footage 1,855 sqft
Price per Sqft $233
MLS Listing ID 230778
Bedrooms 4
Full Baths 2
Half Baths 1
HOA Fees $157/mo
Year Built 2024
Lot Size 4,420 Sqft
Property Description
Excited to present our Welcome Home Special at Vineyard Estates!: up to $20,000 in incentives available exclusively for lots 33, 34, and 35! Discover your dream home and invest in your future today. Don't miss out on this incredible opportunity!
*** Incentives are applicable only if the preferred lender is utilized
Newly constructed Vineyard Estates Concord Plan (Model Plan 1855) two story 4 bedroom/2.5 bathroom home with a open floorplan.
Vineyard Estates is a gated community in a HOA, located in Northwest Dinuba offers both single and second story homes with different floor plans ranging from 1,300 to 1,950 square feet and three elevation plan options. Kitchen features center islands with granite countertops and a dining room area. There are an assortment of options and upgrade features available to personalize your home colors and styles of flooring, countertops and cabinets and exterior elevation option upgrades features for you to choose from. Come and make Vineyard Estates your home.
Get additional information on the Vineyard Estates website:
https://www.dinubaestates.com/
*** Incentives are applicable only if the preferred lender is utilized
Newly constructed Vineyard Estates Concord Plan (Model Plan 1855) two story 4 bedroom/2.5 bathroom home with a open floorplan.
Vineyard Estates is a gated community in a HOA, located in Northwest Dinuba offers both single and second story homes with different floor plans ranging from 1,300 to 1,950 square feet and three elevation plan options. Kitchen features center islands with granite countertops and a dining room area. There are an assortment of options and upgrade features available to personalize your home colors and styles of flooring, countertops and cabinets and exterior elevation option upgrades features for you to choose from. Come and make Vineyard Estates your home.
Get additional information on the Vineyard Estates website:
https://www.dinubaestates.com/
Location
State CA
County Tulare
Interior
Heating Central
Cooling Central Air
Exterior
Garage Spaces 2.0
Utilities Available Electricity Connected, Natural Gas Connected, Sewer Connected, Water Connected
View Y/N N
Roof Type Tile
Building
Story 2
Foundation Slab
Sewer Public Sewer

Listed by Veronica Torres Luna • Re/Max Gold - Clovis




