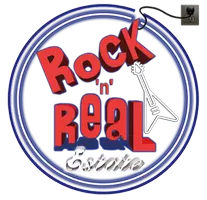5401 E Sussex Way Fresno, CA 93727

UPDATED:
Key Details
Sold Price $350,000
Property Type Single Family Home
Sub Type Single Family Residence
Listing Status Sold
Purchase Type For Sale
Square Footage 1,647 sqft
Price per Sqft $212
MLS Listing ID 621522
Sold Date 11/27/24
Style Ranch
Bedrooms 2
Year Built 1953
Lot Size 0.336 Acres
Property Description
Location
State CA
County Fresno
Area 727
Rooms
Other Rooms Family Room, Other
Primary Bedroom Level Main
Kitchen F/S Range/Oven, Gas Appliances, Disposal, Dishwasher, Microwave, Eating Area, Breakfast Bar, Pantry
Interior
Heating Evaporative Cool
Cooling Evaporative Cool
Flooring Carpet, Laminate, Tile
Fireplaces Number 1
Fireplaces Type Masonry
Laundry Inside, Utility Room
Exterior
Exterior Feature Stucco
Parking Features Attached
Garage Spaces 2.0
Roof Type Composition
Private Pool No
Building
Story Single Story
Foundation Wood Subfloor
Sewer Public Water, Public Sewer
Water Public Water, Public Sewer
Schools
Elementary Schools Tarpey
Middle Schools Alta Sierra
High Schools Buchanan
School District Clovis Unified
Others
Energy Feature Dual Pane Windows
Disclosures Agent/Owner Related

GET MORE INFORMATION





