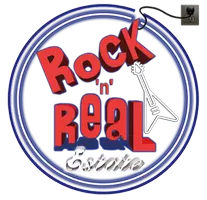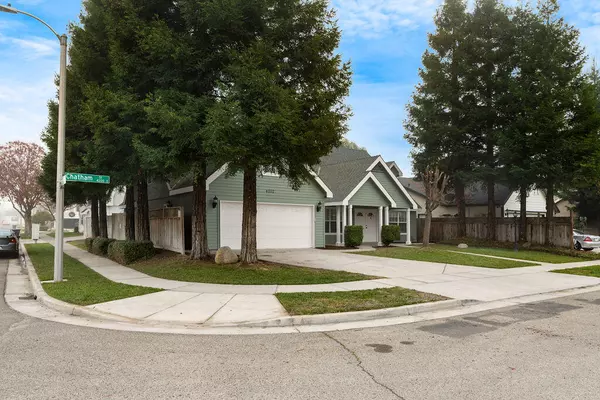See all 41 photos
$535,000
Est. payment /mo
5 BD
3 BA
2,552 SqFt
Active
4202 S Chatham Street Visalia, CA 93277
REQUEST A TOUR If you would like to see this home without being there in person, select the "Virtual Tour" option and your agent will contact you to discuss available opportunities.
In-PersonVirtual Tour
UPDATED:
01/05/2025 07:31 AM
Key Details
Property Type Single Family Home
Sub Type Single Family Residence
Listing Status Active
Purchase Type For Sale
Square Footage 2,552 sqft
Price per Sqft $209
MLS Listing ID 232683
Bedrooms 5
Full Baths 3
Year Built 2005
Lot Size 6,970 Sqft
Property Description
Welcome to this stunning 5-bedroom, 3-bathroom Craftsman-style home, located in the highly sought-after southwest Visalia neighborhood, surrounded by custom and semi-custom homes. Spanning 2,552 square feet, this meticulously maintained residence offers an ideal blend of style, function, and charm.
Step into the heart of the home—a gourmet kitchen featuring sleek quartz countertops, beautiful white cabinetry, and modern appliances, perfect for culinary creations and family gatherings. The main level is thoughtfully designed for convenience, featuring a luxurious master suite, a secondary bedroom and bath, a dedicated office, and a cozy living area, making everyday living effortless.
The backyard is your personal retreat, complete with a firepit surrounded by majestic evergreens, creating a tranquil, forest-like atmosphere for evening relaxation or entertaining guests. Upstairs, a spacious walk-in attic offers exceptional storage options, eliminating the hassle of lugging items like holiday décor down narrow attic staircases.
Set on a 6,915-square-foot lot, this home is ideal for those seeking a serene lifestyle in a vibrant community. Don't miss this rare opportunity to own a home in such a desirable neighborhood.
Step into the heart of the home—a gourmet kitchen featuring sleek quartz countertops, beautiful white cabinetry, and modern appliances, perfect for culinary creations and family gatherings. The main level is thoughtfully designed for convenience, featuring a luxurious master suite, a secondary bedroom and bath, a dedicated office, and a cozy living area, making everyday living effortless.
The backyard is your personal retreat, complete with a firepit surrounded by majestic evergreens, creating a tranquil, forest-like atmosphere for evening relaxation or entertaining guests. Upstairs, a spacious walk-in attic offers exceptional storage options, eliminating the hassle of lugging items like holiday décor down narrow attic staircases.
Set on a 6,915-square-foot lot, this home is ideal for those seeking a serene lifestyle in a vibrant community. Don't miss this rare opportunity to own a home in such a desirable neighborhood.
Location
State CA
County Tulare
Interior
Heating Central
Cooling Central Air
Fireplaces Type Blower Fan, Insert
Exterior
Garage Spaces 2.0
Utilities Available Electricity Connected, Natural Gas Connected, Sewer Connected, Water Connected
View Y/N N
Roof Type Asphalt
Building
Story 2
Sewer Public Sewer

Listed by Eric Blain • Downtown Realty Luxury




