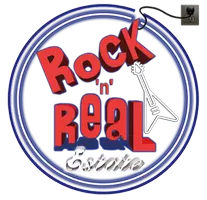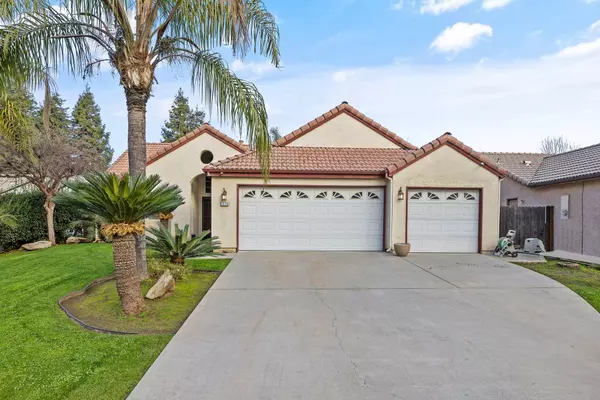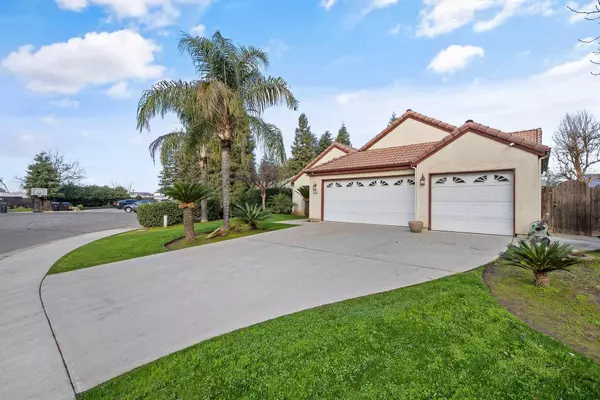See all 29 photos
$385,000
Est. payment /mo
3 BD
2 BA
1,736 SqFt
Active
2326 E Center Court Visalia, CA 93292
REQUEST A TOUR If you would like to see this home without being there in person, select the "Virtual Tour" option and your agent will contact you to discuss available opportunities.
In-PersonVirtual Tour
UPDATED:
01/03/2025 05:08 AM
Key Details
Property Type Single Family Home
Sub Type Single Family Residence
Listing Status Active
Purchase Type For Sale
Square Footage 1,736 sqft
Price per Sqft $221
MLS Listing ID 232822
Bedrooms 3
Full Baths 1
Three Quarter Bath 1
Year Built 1994
Lot Size 6,944 Sqft
Property Description
Welcome to your home in a peaceful cul-de-sac! This charming 3-bedroom, 2-bathroom residence offers over 1,700 square feet of comfort, complete with a spacious 3-car garage. The beautifully landscaped front yard welcomes you, setting an inviting tone as you enter the property.
Step inside to a generous living room that features a cozy fireplace, perfect for relaxation and gatherings. The open-concept design seamlessly connects the living room to a fully-equipped kitchen, boasting abundant cabinetry for all your storage needs and a lengthy peninsula ideal for casual dining or entertaining.
Adjacent to the kitchen, the dining area provides a perfect setting for family meals or intimate dinners. Proceed down the hallway to discover two additional bathrooms, including a guest full bath and a luxurious master bath with a walk-in closet, providing ample space and convenience.
The home's exterior is just as impressive, featuring a covered patio that promises endless outdoor enjoyment, whether you're soaking up the sun or savoring a tranquil evening.
Don't miss the opportunity to make this wonderful house your forever home. Schedule a viewing today and experience firsthand everything this property has to offer!
Step inside to a generous living room that features a cozy fireplace, perfect for relaxation and gatherings. The open-concept design seamlessly connects the living room to a fully-equipped kitchen, boasting abundant cabinetry for all your storage needs and a lengthy peninsula ideal for casual dining or entertaining.
Adjacent to the kitchen, the dining area provides a perfect setting for family meals or intimate dinners. Proceed down the hallway to discover two additional bathrooms, including a guest full bath and a luxurious master bath with a walk-in closet, providing ample space and convenience.
The home's exterior is just as impressive, featuring a covered patio that promises endless outdoor enjoyment, whether you're soaking up the sun or savoring a tranquil evening.
Don't miss the opportunity to make this wonderful house your forever home. Schedule a viewing today and experience firsthand everything this property has to offer!
Location
State CA
County Tulare
Interior
Interior Features Ceiling Fan(s), Open Floorplan, Walk-In Closet(s)
Heating Central
Cooling Central Air
Fireplaces Type Living Room
Laundry Inside
Exterior
Parking Features Attached
Garage Spaces 3.0
Utilities Available Electricity Connected, Natural Gas Connected, Sewer Connected, Water Connected
View Y/N Y
View Neighborhood
Roof Type Spanish Tile
Building
Lot Description Cul-De-Sac
Story 1
Foundation Slab
Sewer Public Sewer

Listed by Adrian S Herrera • A. Herrera Real Estate




