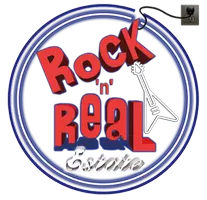See all 38 photos
$457,000
Est. payment /mo
3 Beds
2 Baths
1,759 SqFt
Price Dropped by $8K
4306 W Robin Avenue Visalia, CA 93291
REQUEST A TOUR If you would like to see this home without being there in person, select the "Virtual Tour" option and your agent will contact you to discuss available opportunities.
In-PersonVirtual Tour
UPDATED:
Key Details
Property Type Single Family Home
Sub Type Single Family Residence
Listing Status Active
Purchase Type For Sale
Square Footage 1,759 sqft
Price per Sqft $259
MLS Listing ID 234149
Bedrooms 3
Full Baths 2
Year Built 2017
Lot Size 6,634 Sqft
Property Sub-Type Single Family Residence
Property Description
This beautiful and like-new home is situated in the desirable NW Visalia area, within the highly sought-after Oak Grove school district. It offers convenient RV parking and is located on a corner lot, providing excellent curb appeal.
Upon entering the home, you're greeted by a welcoming entryway that sets the tone for the rest of the space. The open layout immediately offers a sense of warmth and flow, providing a smooth transition into the heart of the home. The entryway creates a spacious feel, inviting you further into the living spaces.
The kitchen itself is designed with both functionality and style in mind. Rich wood cabinetry provides ample storage, while the breakfast bar offers a convenient spot for casual meals. The open concept allows for easy movement between the kitchen, large dining room, and living area, making it a perfect space for cooking and entertaining.
This home offers three generous bedrooms and two bathrooms, including a spacious Owner's suite with a luxurious en-suite bath for added comfort and privacy. The low-maintenance backyard is designed for relaxation and easy living, with ample patio space both covered and uncovered, ideal for entertaining or enjoying the outdoors.
This home is in pristine condition and ready for its next owner. Schedule your private showing today!
Upon entering the home, you're greeted by a welcoming entryway that sets the tone for the rest of the space. The open layout immediately offers a sense of warmth and flow, providing a smooth transition into the heart of the home. The entryway creates a spacious feel, inviting you further into the living spaces.
The kitchen itself is designed with both functionality and style in mind. Rich wood cabinetry provides ample storage, while the breakfast bar offers a convenient spot for casual meals. The open concept allows for easy movement between the kitchen, large dining room, and living area, making it a perfect space for cooking and entertaining.
This home offers three generous bedrooms and two bathrooms, including a spacious Owner's suite with a luxurious en-suite bath for added comfort and privacy. The low-maintenance backyard is designed for relaxation and easy living, with ample patio space both covered and uncovered, ideal for entertaining or enjoying the outdoors.
This home is in pristine condition and ready for its next owner. Schedule your private showing today!
Location
State CA
County Tulare
Interior
Heating Central
Cooling Central Air
Exterior
Parking Features Attached, RV Access/Parking
Garage Spaces 2.0
Utilities Available Electricity Connected, Natural Gas Connected, Sewer Connected, Water Connected
View Y/N N
Roof Type Tile
Building
Lot Description Corner Lot
Story 1
Sewer Public Sewer

Listed by Erik L Anderson • Anderson Real Estate Group




