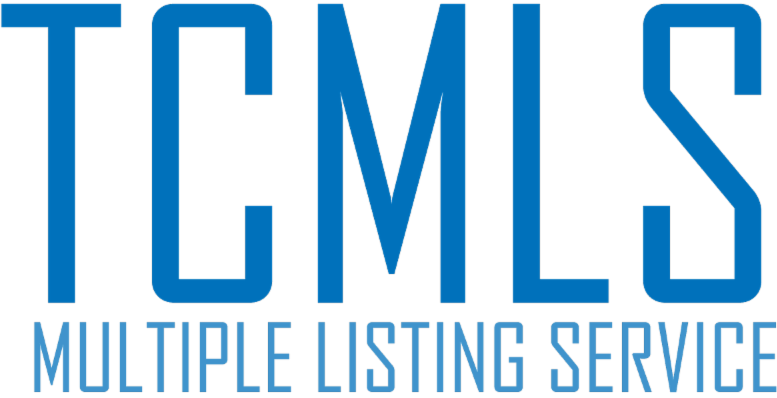See all 44 photos
$495,000
Est. payment /mo
3 Beds
3 Baths
2,129 SqFt
New
4033 W Douglas Avenue Visalia, CA 93291
REQUEST A TOUR If you would like to see this home without being there in person, select the "Virtual Tour" option and your agent will contact you to discuss available opportunities.
In-PersonVirtual Tour
UPDATED:
Key Details
Property Type Single Family Home
Sub Type Single Family Residence
Listing Status Active
Purchase Type For Sale
Square Footage 2,129 sqft
Price per Sqft $232
Subdivision Hyde Park
MLS Listing ID 234328
Bedrooms 3
Full Baths 2
Half Baths 1
Year Built 1990
Lot Size 8,593 Sqft
Property Sub-Type Single Family Residence
Property Description
Welcome to this beautifully crafted 3-bedroom, 2.5-bathroom + office home in the highly desirable Hyde Park neighborhood! This custom-built two-story gem offers warmth, style, and charm!
Step inside to a peaceful living room with expansive windows, filling the space with natural light and providing gorgeous views of the pool. The kitchen offers wood flooring, quartz countertops, stainless steel appliances, a spacious island, pantry, and a bright breakfast nook. You will also find another inviting living room with a cozy fireplace - perfect for relaxing evenings.
The primary suite is conveniently located downstairs, featuring a huge walk-in closet, dual sinks, a soaking tub, and a walk-in shower—plus private backyard access! Upstairs, the generously sized bedrooms come with large walk-in closets to ensure ample storage.
Outside, enjoy a beautifully landscaped, low-maintenance backyard with a sparkling pool and TWO covered patios, creating the perfect setting for summer gatherings or quiet retreats.
With its thoughtful layout, timeless charm, and prime location, this home is truly a must-see! Schedule your private tour today!
Step inside to a peaceful living room with expansive windows, filling the space with natural light and providing gorgeous views of the pool. The kitchen offers wood flooring, quartz countertops, stainless steel appliances, a spacious island, pantry, and a bright breakfast nook. You will also find another inviting living room with a cozy fireplace - perfect for relaxing evenings.
The primary suite is conveniently located downstairs, featuring a huge walk-in closet, dual sinks, a soaking tub, and a walk-in shower—plus private backyard access! Upstairs, the generously sized bedrooms come with large walk-in closets to ensure ample storage.
Outside, enjoy a beautifully landscaped, low-maintenance backyard with a sparkling pool and TWO covered patios, creating the perfect setting for summer gatherings or quiet retreats.
With its thoughtful layout, timeless charm, and prime location, this home is truly a must-see! Schedule your private tour today!
Location
State CA
County Tulare
Interior
Heating Forced Air
Cooling Central Air
Flooring Carpet, Ceramic Tile, Hardwood
Fireplaces Type Family Room
Laundry Inside
Exterior
Garage Spaces 2.0
Pool In Ground
Utilities Available Electricity Connected, Natural Gas Connected, Sewer Connected, Water Connected
View Y/N N
Roof Type Concrete,Shingle
Building
Story 2
Sewer Public Sewer

Listed by Shellie A Bowman • Anderson Real Estate Group




