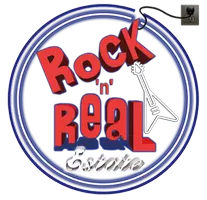30960 Tower Road Visalia, CA 93292
OPEN HOUSE
Sat Apr 26, 11:30am - 1:30pm
UPDATED:
Key Details
Property Type Single Family Home
Sub Type Single Family Residence
Listing Status Active
Purchase Type For Sale
Square Footage 3,223 sqft
Price per Sqft $232
Subdivision Oak Ranch
MLS Listing ID 234838
Bedrooms 4
Full Baths 3
Half Baths 1
Year Built 1971
Lot Size 0.550 Acres
Property Sub-Type Single Family Residence
Property Description
Tucked beneath majestic oaks in one of Visalia's most sought-after neighborhoods, this remarkable estate offers the best of country living—within city limits. Bridle trails, oversized lots, and a serene, neighborly vibe set the tone, but it's the home that truly captivates. The main residence is stunning and thoughtfully designed. Upgraded with newer HVAC units, updated ducting, and electrical, plus a presidential roof for added peace of mind. Inside, a stunning open-concept layout connects the kitchen and living room, showcasing soaring wood ceilings, sleek steel beams, and expansive stained glass features in the family room. The chef's kitchen shines with stainless steel appliances, double ovens, a breakfast bar, and abundant cabinetry with glass fronts. Large windows throughout the home flood the space with natural light and frame views of the tranquil landscape. The spacious primary suite includes outdoor access, a walk-in closet, and a luxurious bath with separate tub and shower. Secondary bedrooms offer generous space, including one with an en-suite bath and one with beautiful wood floors. Step outside and discover even more: a fully loaded guest house with a private entrance, full kitchen, 1.5 baths, laundry room with sink and storage, and stylish finishes throughout—perfect for multi-gen living, extended guests, or private rental. The backyard is its own retreat, featuring a heated saltwater pool, fruit trees, mature landscaping, and room to roam. And with a sophisticated owned solar system with Generac backup, this home blends luxury with energy-smart living.
Location
State CA
County Tulare
Interior
Interior Features Beamed Ceilings, Granite Counters, Kitchen Island, Kitchen Open to Family Room, Kitchenette, Remodeled
Heating Central
Cooling Central Air
Flooring Ceramic Tile, Vinyl, Wood
Fireplaces Type Family Room
Laundry Inside
Exterior
Parking Features Attached, Carport
Garage Spaces 2.0
Pool Salt Water, In Ground, Heated
Utilities Available Electricity Connected, Natural Gas Connected, Water Connected
View Y/N Y
View Neighborhood, Rural
Roof Type Composition
Building
Lot Description Back Yard, Corner Lot, Front Yard, Irregular Lot, Landscaped
Story 1
Foundation Slab
Sewer Septic Tank
Others
Virtual Tour https://iframe.videodelivery.net/aaba879c7d09ff2aeeebb29b1ac712f7





