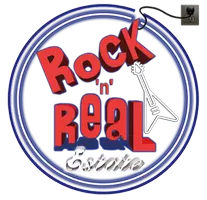See all 41 photos
$515,000
Est. payment /mo
4 Beds
2 Baths
2,269 SqFt
Open Sat 11AM-2PM
2015 N Frontier Street Hanford, CA 93230
REQUEST A TOUR If you would like to see this home without being there in person, select the "Virtual Tour" option and your agent will contact you to discuss available opportunities.
In-PersonVirtual Tour
OPEN HOUSE
Sat May 03, 11:00am - 2:00pm
Sun May 04, 11:00am - 2:00pm
UPDATED:
Key Details
Property Type Single Family Home
Sub Type Single Family Residence
Listing Status Active
Purchase Type For Sale
Square Footage 2,269 sqft
Price per Sqft $226
MLS Listing ID 234942
Bedrooms 4
Full Baths 2
Year Built 2021
Lot Size 7,962 Sqft
Property Sub-Type Single Family Residence
Property Description
Welcome to refined living in this highly desirable corner-lot home in Northwest Hanford, part of the prestigious Lennar Skye Series. This residence exudes modern elegance with its expansive open-concept design, soaring 10-foot ceilings in the kitchen, living, and dining areas, and premium finishes throughout.
The gourmet kitchen is a culinary dream, boasting an abundance of cabinetry, a spacious walk-in pantry, Farmhouse sink, gleaming quartz countertops, a five-burner gas cooktop, and a custom built-in refrigerator that blends both form and function.
The thoughtfully designed split floor plan offers enhanced privacy with three spacious bedrooms and a full bath on one wing of the home, while the master suite is a secluded retreat on the opposite side, ensuring comfort and tranquility.
Luxurious porcelain tile flooring graces all main living spaces, bathrooms, and the laundry room, while plush nylon carpeting provides comfort in each bedroom. Designed with thoughtful details, the home includes bullnose corners, five-panel interior doors, and upgraded 5.5-inch baseboards. Each bedroom is pre-wired for ceiling fans, offering added convenience and comfort.
The exterior features professionally designed low-maintenance landscaping with a mix of concrete hardscaping and lush turf, perfect for outdoor enjoyment.
Enjoy energey efficency with 14 Leased solar panels.
Call your favorite Realtor, fall in love, and make an offer today!
The gourmet kitchen is a culinary dream, boasting an abundance of cabinetry, a spacious walk-in pantry, Farmhouse sink, gleaming quartz countertops, a five-burner gas cooktop, and a custom built-in refrigerator that blends both form and function.
The thoughtfully designed split floor plan offers enhanced privacy with three spacious bedrooms and a full bath on one wing of the home, while the master suite is a secluded retreat on the opposite side, ensuring comfort and tranquility.
Luxurious porcelain tile flooring graces all main living spaces, bathrooms, and the laundry room, while plush nylon carpeting provides comfort in each bedroom. Designed with thoughtful details, the home includes bullnose corners, five-panel interior doors, and upgraded 5.5-inch baseboards. Each bedroom is pre-wired for ceiling fans, offering added convenience and comfort.
The exterior features professionally designed low-maintenance landscaping with a mix of concrete hardscaping and lush turf, perfect for outdoor enjoyment.
Enjoy energey efficency with 14 Leased solar panels.
Call your favorite Realtor, fall in love, and make an offer today!
Location
State CA
County Kings
Interior
Interior Features High Ceilings, Kitchen Island, Open Floorplan, Recessed Lighting
Heating Central
Cooling Central Air
Flooring Carpet, Ceramic Tile
Laundry Inside
Exterior
Garage Spaces 2.0
Utilities Available Electricity Connected, Water Connected
View Y/N N
Roof Type Composition
Building
Lot Description Corner Lot
Story 1
Foundation Concrete Perimeter
Sewer Public Sewer

Listed by Sherice Pasillas • Realty Concepts, Ltd




