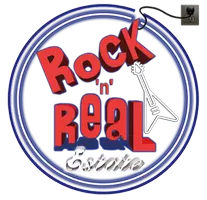2021 S Woodland Street Visalia, CA 93277
OPEN HOUSE
Sat May 03, 11:00am - 1:00pm
Sun May 04, 11:00am - 1:00pm
UPDATED:
Key Details
Property Type Single Family Home
Sub Type Single Family Residence
Listing Status Active
Purchase Type For Sale
Square Footage 2,097 sqft
Price per Sqft $190
MLS Listing ID 234974
Bedrooms 3
Full Baths 2
Year Built 1975
Lot Size 10,460 Sqft
Property Sub-Type Single Family Residence
Property Description
Nestled in the cul-de-sac of a well-established neighborhood, this charming home offers privacy, space, and comfort. A long driveway leads to the residence that is set back from the street, providing ample off-street parking and privacy. Decorative brickwork along the front complements the stunning brick entry wall, creating a warm and welcoming first impression.
Step inside through double doors into a tiled entryway, and enjoy a larger-than-average floor plan for the area. The backyard is ideal for entertaining or relaxing, featuring plenty of garden areas, an extended brick patio, a wooden storage shed, and a refreshing pool enclosed with a decorative iron and brick fence—perfect for those warm Valley days.
Inside, you'll find a beautiful living room with updated luxury vinyl flooring, vaulted wood ceilings with exposed wooden beams, and a cozy brick fireplace. A spacious family room offers additional living space with tile and carpet flooring, elegant French doors, custom built-in wooden shelving/cabinets, and a second stone fireplace for added charm.
The kitchen features tile countertops, a breakfast bar, and tile flooring—great for everyday meals and gatherings. Most rooms have ceiling fans for added comfort. Newer carpeting is installed, and one bedroom includes updated wood-style tile flooring.This home is conveniently located just west of the Visalia Mall, within walking distance of local shopping, dining, and the College of the Sequoias.
Roof Certification, Termite Clearance, and Home Inspections are on file. This home ready to go to its new owners!
Location
State CA
County Tulare
Interior
Interior Features Breakfast Bar, Ceiling Fan(s), Tile Counters, Vaulted Ceiling(s)
Heating Central, Forced Air, Natural Gas
Cooling Ceiling Fan(s), Central Air, Dual, Electric, Exhaust Fan
Flooring Carpet, Ceramic Tile, Vinyl
Fireplaces Type Family Room, Living Room
Laundry Inside, Laundry Closet
Exterior
Parking Features Other, Converted Garage
Pool In Ground, Fenced
Utilities Available Electricity Connected, Natural Gas Connected, Sewer Connected, Water Connected
View Y/N N
Roof Type Composition
Building
Lot Description Back Yard, Cul-De-Sac, Landscaped, Near Public Transit, Sprinklers In Front, Sprinklers In Rear
Story 1
Foundation Slab
Sewer Public Sewer





