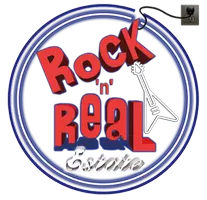See all 32 photos
$595,000
Est. payment /mo
4 Beds
3 Baths
1,945 SqFt
New
41937 Black Oak Drive Three Rivers, CA 93271
REQUEST A TOUR If you would like to see this home without being there in person, select the "Virtual Tour" option and your agent will contact you to discuss available opportunities.
In-PersonVirtual Tour
UPDATED:
Key Details
Property Type Single Family Home
Sub Type Single Family Residence
Listing Status Active
Purchase Type For Sale
Square Footage 1,945 sqft
Price per Sqft $305
MLS Listing ID 235173
Bedrooms 4
Full Baths 1
Three Quarter Bath 2
Year Built 2021
Lot Size 1.080 Acres
Property Sub-Type Single Family Residence
Property Description
Tucked away in the serene beauty of Three Rivers, this 4-bedroom, 3-bath home in the coveted South Fork Estates neighborhood offers the perfect balance of comfort, nature, and everyday livability.
With 1,945 sq. ft. of well-designed space on over an acre of land, you'll find room to breathe, grow, and truly relax.
From the moment you arrive, you're greeted by wide open spaces, a large front yard, and a sense of calm that's hard to describe but easy to feel.
Inside, the home welcomes you with high ceilings, an open living area filled with natural light, and a kitchen that's both stylish and functional—complete with granite countertops, newer appliances, soft-close drawers, and views that make doing the dishes a scenic experience.
The primary suite is a true retreat—spacious at approximately 400 sq. ft., with direct access to the full-length back patio where mornings start with coffee and birdsong, and evenings wind down under a blanket of stars. A second en suite bedroom offers privacy for guests or extended family.
Every room is equipped with ceiling fans and plantation shutters, adding comfort and a touch of elegance throughout. Step outside, and you'll find RV parking, a large 2-car garage, and a backyard that invites everything from weekend barbecues to quiet mornings with just you and the breeze.
And then there's the setting. Stepping outside to the sunlit hills and the sound of birds chirping feels like a gentle exhale—like the world slows down just for a moment so you can truly take it all in. With a seasonal stream, local wildlife, and panoramic views of Blossom Peak, this home is more than just a place to live—it's a place to connect.
If you've been looking for something that feels a little more peaceful, a little more personal, and a lot more 'home'—you just found it.
With 1,945 sq. ft. of well-designed space on over an acre of land, you'll find room to breathe, grow, and truly relax.
From the moment you arrive, you're greeted by wide open spaces, a large front yard, and a sense of calm that's hard to describe but easy to feel.
Inside, the home welcomes you with high ceilings, an open living area filled with natural light, and a kitchen that's both stylish and functional—complete with granite countertops, newer appliances, soft-close drawers, and views that make doing the dishes a scenic experience.
The primary suite is a true retreat—spacious at approximately 400 sq. ft., with direct access to the full-length back patio where mornings start with coffee and birdsong, and evenings wind down under a blanket of stars. A second en suite bedroom offers privacy for guests or extended family.
Every room is equipped with ceiling fans and plantation shutters, adding comfort and a touch of elegance throughout. Step outside, and you'll find RV parking, a large 2-car garage, and a backyard that invites everything from weekend barbecues to quiet mornings with just you and the breeze.
And then there's the setting. Stepping outside to the sunlit hills and the sound of birds chirping feels like a gentle exhale—like the world slows down just for a moment so you can truly take it all in. With a seasonal stream, local wildlife, and panoramic views of Blossom Peak, this home is more than just a place to live—it's a place to connect.
If you've been looking for something that feels a little more peaceful, a little more personal, and a lot more 'home'—you just found it.
Location
State CA
County Tulare
Interior
Interior Features Ceiling Fan(s), Granite Counters, High Ceilings, Kitchen Open to Family Room
Heating Central
Cooling Central Air
Laundry Inside
Exterior
Parking Features Concrete
Garage Spaces 2.0
Utilities Available Electricity Connected, Propane, Water Connected
View Y/N Y
View Mountain(s)
Roof Type Composition
Building
Lot Description Treed Lot, Back Yard, Greenbelt
Story 1
Foundation Slab
Sewer Septic Tank

Listed by Diana Jules • Sierra Real Estate




