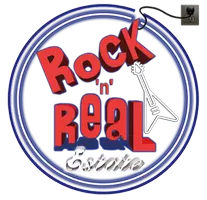See all 30 photos
$409,999
Est. payment /mo
3 Beds
2 Baths
1,539 SqFt
New
3228 S Cain Street Tulare, CA 93274
REQUEST A TOUR If you would like to see this home without being there in person, select the "Virtual Tour" option and your advisor will contact you to discuss available opportunities.
In-PersonVirtual Tour
UPDATED:
Key Details
Property Type Single Family Home
Sub Type Single Family Residence
Listing Status Active
Purchase Type For Sale
Square Footage 1,539 sqft
Price per Sqft $266
MLS Listing ID 235683
Bedrooms 3
Full Baths 2
Year Built 1999
Lot Size 6,376 Sqft
Property Sub-Type Single Family Residence
Property Description
Step into a slice of paradise! This meticulously cared-for single-story gem is nestled in a sought-after neighborhood where curb appeal is a given. Towering palms frame the front yard, welcoming you into a home that feels both warm and inviting. Inside, you're greeted by a blend of timeless elegance and modern comfort, with classic details that tell a story and cozy corners perfect for creating new memories.
The kitchen is a chef's canvas, featuring sleek granite counters, stainless steel appliances, and plenty of cabinetry to keep everything in its place. Whether whipping up a quick breakfast or hosting a dinner party, this space is designed to inspire culinary creativity.
Step out back and discover your own private sanctuary. A sparkling pool shimmers under the sun, inviting you to dive in and cool off on warm days. The patio is tailor-made for gatherings—imagine summer BBQs, star-lit dinners, or quiet mornings with a cup of coffee surrounded by mature greenery.
The home's layout is as functional as it is stylish. The primary suite is a true retreat, bathed in natural light and offering a haven of peace after a long day. Additional bedrooms provide flexible space for family, guests, or your favorite hobbies.
Practicality meets peace of mind with a spacious two-car garage, a durable tile roof, and a modern security system. You're moments from top-rated schools, vibrant shopping, and local dining hotspots, ensuring life here is as convenient as it is comfortable.
This home isn't just a place to live—it's a place to thrive. Don't let this rare opportunity slip away.
The kitchen is a chef's canvas, featuring sleek granite counters, stainless steel appliances, and plenty of cabinetry to keep everything in its place. Whether whipping up a quick breakfast or hosting a dinner party, this space is designed to inspire culinary creativity.
Step out back and discover your own private sanctuary. A sparkling pool shimmers under the sun, inviting you to dive in and cool off on warm days. The patio is tailor-made for gatherings—imagine summer BBQs, star-lit dinners, or quiet mornings with a cup of coffee surrounded by mature greenery.
The home's layout is as functional as it is stylish. The primary suite is a true retreat, bathed in natural light and offering a haven of peace after a long day. Additional bedrooms provide flexible space for family, guests, or your favorite hobbies.
Practicality meets peace of mind with a spacious two-car garage, a durable tile roof, and a modern security system. You're moments from top-rated schools, vibrant shopping, and local dining hotspots, ensuring life here is as convenient as it is comfortable.
This home isn't just a place to live—it's a place to thrive. Don't let this rare opportunity slip away.
Location
State CA
County Tulare
Interior
Heating Central
Cooling Central Air
Fireplaces Type Family Room
Exterior
Garage Spaces 2.0
Pool None
Utilities Available Sewer Connected, Water Connected
View Y/N N
Roof Type Tile
Building
Story 1
Sewer Public Sewer

Listed by Reece M Sapien • Legacy Real Estate Inc




