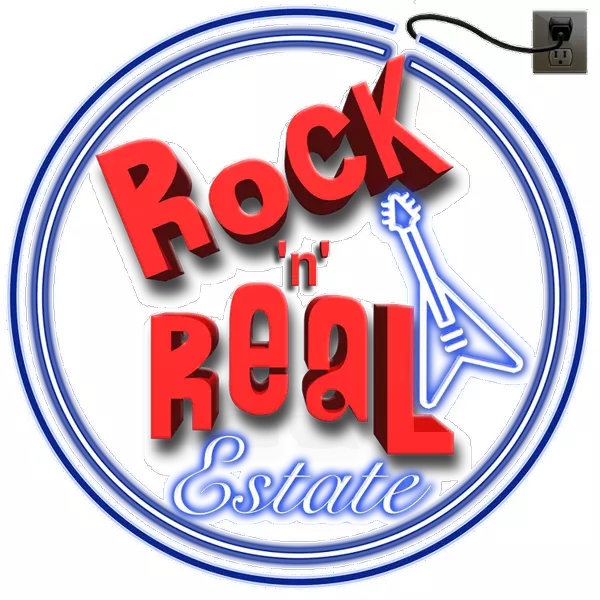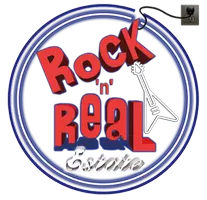See all 46 photos
$465,000
Est. payment /mo
3 Beds
2 Baths
1,879 SqFt
New
2914 S Clark Street Visalia, CA 93292
REQUEST A TOUR If you would like to see this home without being there in person, select the "Virtual Tour" option and your agent will contact you to discuss available opportunities.
In-PersonVirtual Tour

UPDATED:
Key Details
Property Type Single Family Home
Sub Type Single Family Residence
Listing Status Active
Purchase Type For Sale
Square Footage 1,879 sqft
Price per Sqft $247
MLS Listing ID 238066
Bedrooms 3
Full Baths 2
Year Built 2020
Lot Size 6,603 Sqft
Property Sub-Type Single Family Residence
Property Description
Step into sophistication with this exquisitely maintained residence that blends modern design, thoughtful upgrades, and effortless comfort. From the moment you arrive, the meticulously landscaped, low-maintenance grounds set the stage for the home's exceptional curb appeal. A charming front courtyard offers an inviting retreat — perfect for morning coffee or evening gatherings beneath the stars.
Inside, the open-concept floor plan showcases seamless transitions between the chef's kitchen, dining area, and spacious living room — creating an ideal environment for both refined entertaining and everyday living. Premium finishes, freshly painted interiors, and newly cleaned carpets enhance the home's like-new appeal.
A versatile additional living space provides endless possibilities — an executive home office, media or game room, private fitness studio, formal dining, or an easily converted fourth bedroom to accommodate your lifestyle.
Outdoors, the backyard is a gardeners dream, featuring garden planters, a generous patio for al fresco dining, and a sparkling above-ground pool for luxurious summer relaxation. Energy-efficient solar panels add modern sustainability without compromising comfort.
Ideally located near schools, scenic parks, shopping, and dining, this home offers both elegance and convenience in one perfect package.
Don't miss out, schedule your private showing today.
Inside, the open-concept floor plan showcases seamless transitions between the chef's kitchen, dining area, and spacious living room — creating an ideal environment for both refined entertaining and everyday living. Premium finishes, freshly painted interiors, and newly cleaned carpets enhance the home's like-new appeal.
A versatile additional living space provides endless possibilities — an executive home office, media or game room, private fitness studio, formal dining, or an easily converted fourth bedroom to accommodate your lifestyle.
Outdoors, the backyard is a gardeners dream, featuring garden planters, a generous patio for al fresco dining, and a sparkling above-ground pool for luxurious summer relaxation. Energy-efficient solar panels add modern sustainability without compromising comfort.
Ideally located near schools, scenic parks, shopping, and dining, this home offers both elegance and convenience in one perfect package.
Don't miss out, schedule your private showing today.
Location
State CA
County Tulare
Interior
Heating Central
Cooling Central Air
Exterior
Garage Spaces 3.0
Pool Above Ground
Utilities Available Cable Connected, Electricity Connected, Natural Gas Connected, Sewer Connected, Water Connected
View Y/N N
Roof Type Flat Tile
Building
Story 1
Sewer Public Sewer

Listed by Brooke L Clevenger • RE/MAX Success
GET MORE INFORMATION





