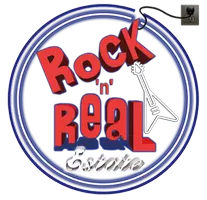For more information regarding the value of a property, please contact us for a free consultation.
2803 W Border Links Drive Visalia, CA 93291
Want to know what your home might be worth? Contact us for a FREE valuation!

Our team is ready to help you sell your home for the highest possible price ASAP
Key Details
Sold Price $1,500,000
Property Type Single Family Home
Sub Type Single Family Residence
Listing Status Sold
Purchase Type For Sale
Square Footage 4,950 sqft
Price per Sqft $303
Subdivision Green Acres
MLS Listing ID 205868
Sold Date 10/19/20
Bedrooms 3
Full Baths 2
Half Baths 1
Three Quarter Bath 1
Year Built 1997
Lot Size 0.570 Acres
Property Sub-Type Single Family Residence
Property Description
Welcome to one of Green Acres' finest Estates! Located just a half block from the prestigious Visalia Country Club, this extraordinary home will impress you with far more than just it's desirable location! While this home boasts a sprawling 4,950+- sq ft, you will be thrilled by the efficiently livable floorpan that was carefully designed. Not included in that square footage, is an attached 1,600+- covered veranda for optimal outdoor living space. The layout of the home is mainly made up of two wings, with the master suite on it's own wing and the 2 guest bedrooms, both with en suite bathrooms, on the opposite wing. Between these two wings you will find the family room, living room, library, kitchen, formal dining room, powder bath, office and laundry. All common area living spaces feature Brazilian Cherry Hardwood Floors. No ceiling is less than 10' tall within the home. The home sits on a stunningly gorgeous 1/2+ acre lot featuring an infinity edge pool with cascading waterfall
Location
State CA
County Tulare
Interior
Interior Features Built-in Features, Bar, Bidet, Bookcases, Ceiling Fan(s), Central Vacuum, Coffered Ceiling(s), Crown Molding, Entrance Foyer, Granite Counters, High Ceilings, High Speed Internet, His and Hers Closets, Home Automation System, Kitchen Island, Kitchen Open to Family Room, Open Floorplan, Pantry, Recessed Lighting, Stone Counters, Two Story Ceilings, Vaulted Ceiling(s), Wainscoting, Wet Bar, Walk-In Closet(s)
Heating Central, Radiant
Cooling Ceiling Fan(s), Central Air, Zoned
Flooring Carpet, Ceramic Tile, Hardwood, Marble
Fireplaces Type Library, Living Room, Master Bedroom, Master Retreat, See Through
Laundry Inside, Laundry Closet, Main Level, Sink
Exterior
Exterior Feature Barbecue, Courtyard, Lighting, Outdoor Grill, Outdoor Kitchen
Parking Features Attached, Garage Door Opener, Garage Faces Side
Garage Spaces 3.0
Pool Infinity, In Ground, Waterfall
Utilities Available Electricity Connected, Natural Gas Connected, Sewer Connected, Water Connected
View Y/N N
Roof Type Tile
Building
Lot Description Back Yard, Corner Lot, Fencing, Garden, Landscaped
Story 1
Sewer Public Sewer
Read Less

Bought with Darin Kong




