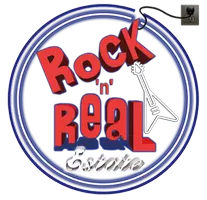For more information regarding the value of a property, please contact us for a free consultation.
3332 S Peppertree Court Visalia, CA 93277
Want to know what your home might be worth? Contact us for a FREE valuation!

Our team is ready to help you sell your home for the highest possible price ASAP
Key Details
Sold Price $1,350,000
Property Type Single Family Home
Sub Type Single Family Residence
Listing Status Sold
Purchase Type For Sale
Square Footage 5,299 sqft
Price per Sqft $254
Subdivision Hidden Acres
MLS Listing ID 224521
Sold Date 12/15/23
Bedrooms 4
Full Baths 5
Year Built 2012
Lot Size 1.002 Acres
Property Description
A MUST SEE! Don't miss the opportunity to make this Rare Gem yours!
Nestled in the serene Hidden Acres community of Visalia, this stunning home is custom built on a 1-acre lot of a cul-de-sac. It boasts everything from curb appeal, charm, and warmth, to space, privacy, and luxury. As you enter the semi-circular driveway, the exceptional landscaping quickly catches the eye and the beautifully stamped concrete leads to an inviting grand entryway. Inside, you will admire the high coffered ceilings with crown molding, elegant travertine natural stone flooring, and gorgeous granite countertops with unique edging throughout the entire home. The open floor plan with adjoining kitchen, wet bar, dining, and family room makes for ideal gatherings and comfortable everyday living. The master bedroom features a sitting area and a luxurious ensuite with the walk-in closet of your dreams! Step outside and indulge yourself with your own backyard oasis. The extended patio, outdoor kitchen, spacious deck and pergola, swimming pool with island fountains, and putting green offers endless entertainment options. Additional features and amenities include:
-33 Solar Panels acquired through outright purchase.
-2 Bedrooms with walk-in closets, adjoined by a Jack-and-Jill layout.
-Guest Bedroom
-2 Guest Bathrooms
-Den/Media Room
-Bonus Room (optional designated office, fitness room, or extra bedroom)
-Mud Room
-Game Room with dual functioning bathroom and changing room accessible to and from the pool.
-Oversized 3-Car Garage.
-Laundry Room with built in cabinets, folding area, and utility sink.
-Car Port for a boat, RV, or other toys of your preference.
-Water Softener System
-Built-in cabinets and entertainment centers in the Living Room, Dining Room, Hallway, and Media Room.
-Chef grade kitchen appliances.
-Stone Wall Dining Room
-Short distance to parks, schools, and shopping centers.
Every inch of this property is upscale, detailed, and intricate. Book your showing today!
More pics to come!
Location
State CA
County Tulare
Interior
Interior Features Built-in Features, Bar, Breakfast Bar, Ceiling Fan(s), Coffered Ceiling(s), Crown Molding, Entrance Foyer, Granite Counters, High Ceilings, High Speed Internet, Kitchen Island, Kitchen Open to Family Room, Open Floorplan, Pantry, Wet Bar, Wired for Sound, Walk-In Closet(s)
Heating Active Solar, Central
Cooling Other, Ceiling Fan(s), Central Air, Evaporative Cooling, Exhaust Fan
Flooring Other, Carpet, Stone
Fireplaces Type Great Room
Laundry Gas Dryer Hookup, Laundry Room, Main Level, Sink, Washer Hookup
Exterior
Exterior Feature Outdoor Kitchen
Parking Features Attached, Carport, Concrete, Drive Through, Garage Door Opener, Garage Faces Side, Guest, RV Access/Parking
Garage Spaces 3.0
Pool Other, In Ground
Utilities Available Cable Connected, Electricity Connected, Natural Gas Connected, Water Connected
View Y/N N
Roof Type Tile
Building
Lot Description Back Yard, Cul-De-Sac, Fencing, Front Yard, Landscaped, Patio Home, Sprinklers In Front, Sprinklers In Rear
Story 1
Foundation Concrete Perimeter, Slab
Sewer Septic Tank
Read Less

Bought with Ken H Saechao


