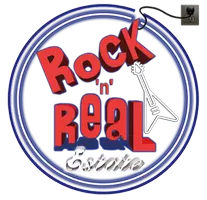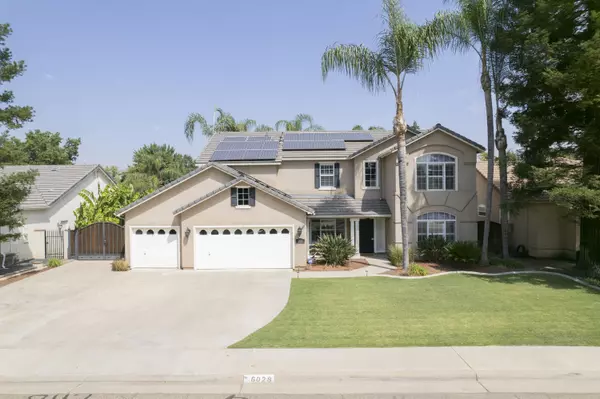For more information regarding the value of a property, please contact us for a free consultation.
6028 W Evergreen Court Visalia, CA 93277
Want to know what your home might be worth? Contact us for a FREE valuation!

Our team is ready to help you sell your home for the highest possible price ASAP
Key Details
Sold Price $580,000
Property Type Single Family Home
Sub Type Single Family Residence
Listing Status Sold
Purchase Type For Sale
Square Footage 2,767 sqft
Price per Sqft $209
Subdivision Lisendra Heights Ii
MLS Listing ID 225392
Sold Date 02/02/24
Bedrooms 4
Full Baths 2
Half Baths 1
Year Built 1999
Lot Size 8,856 Sqft
Property Description
Discover an exquisite 3 (possible 4) bed, 2-1/2 bath home that seamlessly combines style and functionality. A generous 27'x14' upstairs bonus room serves as a game room but could also be another bedroom or second master suite. The bonus room includes stately cherry game room furnishings (pool table, 10 cue's with rack and equipment, bar with 5 high back stools, mini fridge and large bar mirrors, shuffleboard, dart board, and a half moon wall mounted pub table with 2 stools). This residence caters to the most discerning buyer. How often do you find a Master suite downstairs? This downstairs master suite offers a luxurious escape with a serene sitting area, separate tub, shower, and his and hers closets. The open kitchen is a chef's dream, featuring stainless steel appliances, dual ovens, granite countertops, and abundant cabinet space, complemented by a cozy breakfast area. Recent updates include Pergo Outlast+ waterproof laminate flooring on the ground floor and lighting fixtures through-out. The dedicated dining room exudes of warmth and sophistication. The living room enjoys a vaulted-ceiling and fireplace designed specifically for friends and family to gather around. There's even an additional huge landing area upstairs with whole house fan that could be used as a family room, office, or classroom. Practicality meets elegance with a finished 3-car garage and RV parking with dual gates. Step into an entertainer's paradise in the backyard, featuring a pool and spa. RV parking is made easy with the slab just 40 feet from the closed gate. This property is a true masterpiece that must be seen in person to fully appreciate its splendor, offering the perfect blend of luxury and practicality. Don't miss your opportunity to make this retreat yours.
Location
State CA
County Tulare
Interior
Interior Features Bar, Ceiling Fan(s), Entrance Foyer, Granite Counters, High Ceilings, Kitchen Island, Kitchen Open to Family Room, Open Floorplan, Remodeled, Vaulted Ceiling(s), Walk-In Closet(s)
Heating Central, Fireplace(s)
Cooling Central Air, Whole House Fan
Flooring Carpet, Laminate
Fireplaces Type Gas
Laundry Inside, Laundry Room, Sink
Exterior
Parking Features Attached, Concrete, Garage Door Opener, Garage Faces Front, RV Access/Parking
Garage Spaces 3.0
Pool Gunite
Utilities Available Electricity Connected, Natural Gas Connected, Sewer Connected, Water Connected
View Y/N Y
View Neighborhood
Roof Type Tile
Building
Lot Description Treed Lot, Back Yard, Fencing, Front Yard, Landscaped, Rectangular Lot, Sprinklers In Front, Sprinklers In Rear
Story 2
Foundation Slab
Sewer Public Sewer
Read Less

Bought with Anna L Ramirez




