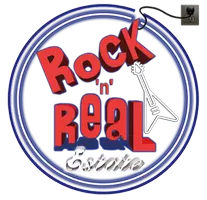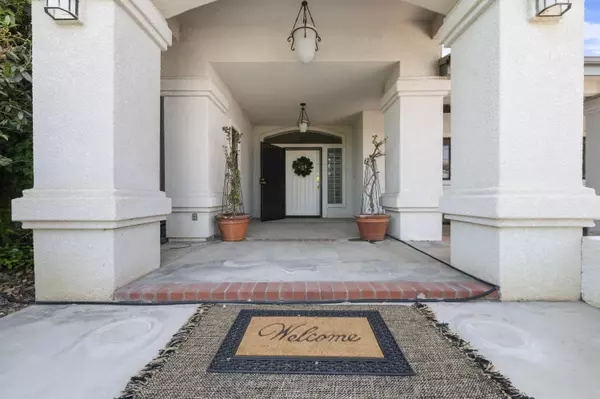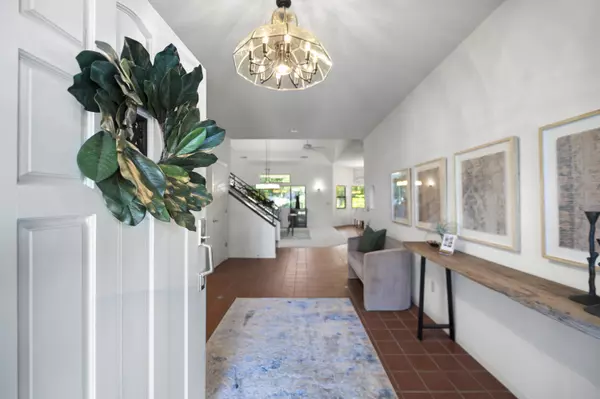For more information regarding the value of a property, please contact us for a free consultation.
336 High Sierra Drive Exeter, CA 93221
Want to know what your home might be worth? Contact us for a FREE valuation!

Our team is ready to help you sell your home for the highest possible price ASAP
Key Details
Sold Price $790,000
Property Type Single Family Home
Sub Type Single Family Residence
Listing Status Sold
Purchase Type For Sale
Square Footage 4,434 sqft
Price per Sqft $178
Subdivision Badger Hill Estates
MLS Listing ID 229093
Sold Date 08/05/24
Bedrooms 4
Full Baths 3
HOA Fees $266/qua
Year Built 1997
Lot Size 1.070 Acres
Property Description
Beautiful Badger Hill! Welcome to one of the Central Valley's most lovely and desirable gated communities: Badger Hill Estates. If gorgeous views, a one-acre lot, a community with pool, tennis courts, private playground, and 24-hour manned security is something you have been desiring, look no further. It's time to enjoy your own personal haven with incredible views of the Sierras. This perfect staycation home even features owned solar, a 4-car garage, many recent updates, and more storage than we have EVER seen!
The home itself is spacious and luxurious with 4 main-level bedrooms, 3 baths, massive open-concept kitchen with sub zero fridge and fabulous custom hood, an unbelievable pantry room, laundry room with abundant storage, an incredible primary retreat including two walk-in closets, spa-like soaking tub and separate shower, work-out room and expansive vanity area, and lastly, separate living room and upstairs family room with walk out deck with views. Outside, the one-acre lot is spacious and peaceful, featuring a courtyard kitchen and fountain for perfect al fresco dining or morning coffee, a spa and seating area off master suite, and a landscaped-tiered approach to a pergola with further seating for Sierra views surrounded by lush landscaping. You MUST see this one. Call today and don't miss your chance for this stunning home!
Location
State CA
County Tulare
Interior
Interior Features Built-in Features, Balcony, Bookcases, Ceiling Fan(s), Ceramic Counters, High Ceilings, His and Hers Closets, Kitchen Island, Pantry, Recessed Lighting, Track Lighting, Vaulted Ceiling(s)
Heating Central
Cooling Ceiling Fan(s), Central Air, Whole House Fan
Fireplaces Type Dining Room, Family Room
Laundry Laundry Room
Exterior
Parking Features Attached, Garage Faces Side
Garage Spaces 4.0
Utilities Available Electricity Connected, Natural Gas Connected
View Y/N Y
View Mountain(s)
Roof Type Tile
Building
Lot Description Gentle Sloping, Sprinklers In Front, Sprinklers In Rear
Story 2
Sewer Septic Tank
Read Less

Bought with Wendy J Simpson-Little




