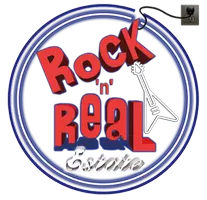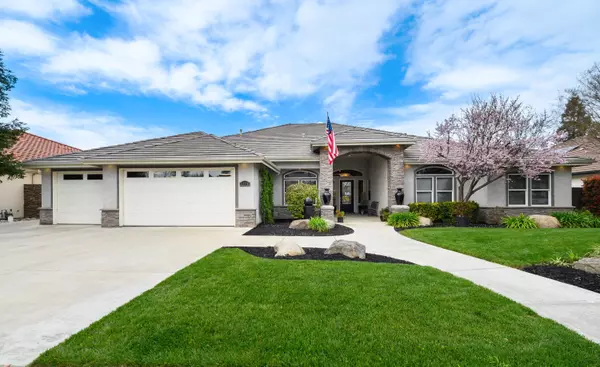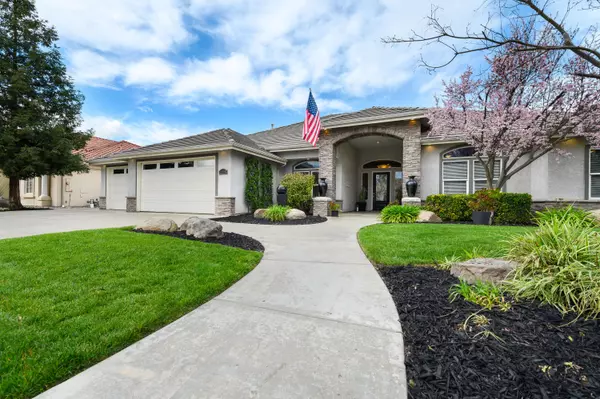For more information regarding the value of a property, please contact us for a free consultation.
4808 W Harold Avenue Visalia, CA 93291
Want to know what your home might be worth? Contact us for a FREE valuation!

Our team is ready to help you sell your home for the highest possible price ASAP
Key Details
Sold Price $950,000
Property Type Single Family Home
Sub Type Single Family Residence
Listing Status Sold
Purchase Type For Sale
Square Footage 3,388 sqft
Price per Sqft $280
Subdivision Cobblestone I
MLS Listing ID 228928
Sold Date 10/11/24
Bedrooms 4
Full Baths 2
Three Quarter Bath 1
HOA Fees $65/mo
Year Built 2004
Lot Size 0.336 Acres
Property Description
You are invited to experience this beautiful home in the prestigious gated community of Cobblestone Estates, nestled in the heart of Northwest Visalia. This stunning 3,388 square foot home is a wonderful mix of elegance, sophistication and functionality. This open floor plan includes a formal living room, family great room and dining room, 4 bedrooms, 3 bathrooms, an office/5th bedroom. Stepping into the entry presents the large living room with a contemporary appeal. Large windows, beautiful marble fireplace, custom multi-level high ceilings and a ground shaking entertainment system with Dolby 7.1 surround sound. The living room is also the source of the whole-home speaker system. A turn to the left to the great room where the open kitchen looks out over the dining room and family room. Ideal for entertaining guests or enjoying cozy family dinners. The kitchen has a large walk-in pantry that is every chef's dream for storage. Next to the kitchen is a large laundry room with countertop space, sink and space for a second refrigerator and the second bathroom. The 4 car, 1,100 sq. foot garage has ample storage, a rear garage door that opens to the backyard, 24 foot work bench, 220 volt fast charger for electric cars and oversized garage doors for large/lifted vehicles. Back inside the house and across the entry galley takes you to the bedroom side of the house where you first encounter the primary suite with a two sink bathroom with a large 2-head shower and a huge walk-in closet and an exit door to the backyard. Down the hallway to three large bedrooms along with the third bathroom and separate commode room. When you are ready for some time outside you have three exits out into this beautifully landscaped backyard includes a sparkling pool and above ground spa. Two large covered patios and outside speakers and a mounted TV make the side patio a wonderful place to sit and have dinner or float in the pool while watching the game or your favorite TV show.
Location
State CA
County Tulare
Interior
Interior Features Built-in Features, Breakfast Bar, Ceiling Fan(s), Dry Bar, Entrance Foyer, Granite Counters, High Ceilings, Kitchen Island, Kitchen Open to Family Room, Open Floorplan, Pantry, Tray Ceiling(s), Wired for Sound, Walk-In Closet(s)
Heating Central, Fireplace(s), Natural Gas
Cooling Attic Fan, Ceiling Fan(s), Central Air, Whole House Fan
Flooring Carpet, Ceramic Tile, Laminate
Fireplaces Type Gas Starter, Living Room
Laundry Inside, Laundry Room, Sink
Exterior
Parking Features Attached, Drive Through, Garage Door Opener, Tandem
Garage Spaces 4.0
Pool In Ground
Utilities Available Electricity Connected, Natural Gas Connected, Sewer Connected, Water Connected
View Y/N Y
View Neighborhood
Roof Type Tile
Building
Lot Description Back Yard, Fencing, Front Yard, Landscaped, Park Nearby, Sprinklers In Front, Sprinklers In Rear
Story 1
Foundation Slab
Sewer Public Sewer
Read Less

Bought with Erik L Anderson




