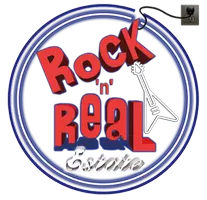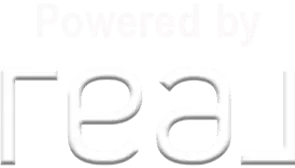For more information regarding the value of a property, please contact us for a free consultation.
8407 N Richelle AVE Fresno, CA 93720
Want to know what your home might be worth? Contact us for a FREE valuation!

Our team is ready to help you sell your home for the highest possible price ASAP
Key Details
Sold Price $780,000
Property Type Single Family Home
Sub Type Single Family Residence
Listing Status Sold
Purchase Type For Sale
Square Footage 3,430 sqft
Price per Sqft $227
MLS Listing ID 625138
Sold Date 03/21/25
Bedrooms 4
Full Baths 3
HOA Y/N No
Year Built 2004
Lot Size 0.314 Acres
Property Sub-Type Single Family Residence
Property Description
Welcome to your dream residence! This spectacular 4 beds and & 3 baths property boasts an expansive and uniquely large lot with RV Parking. Beautiful landscaping provides the perfect backdrop for relaxation and entertainment. NewAC unit been installed in summer of 2024.Generous Living Space! High ceiling of formal living room and dining room at entrance gives you an impressive welcome sight. Open floor plan of kitchen, breakfast nook and family room with plenty of natural light is ideal for comfortable living. In-Law suite is located on the main floor with spacious living area and bedroom. Upstairs you'll find spacious Owner's Suite with custom 'Closet by Design' walk-in closets, 2 more bedrooms with a remodeled bathroom.Outdoor Paradise is beautifully landscaped with garden area, mature trees, stamped colored concrete, soothing water fountain for beauty and relaxation and plenty of room for outdooractivities.The Charming Cabana is ideal for entertaining and lounging, with outdoor Barbeque and Hammock, adding resort like feel.Eco- friendly Living includes Owned Solar panels! Synthetic grass installed to provide low maintenance yardwork. Home includes WholeHouse Air Filtration System and 3 storage sheds.Plenty of storage opportunities with 3 Yard sheds!Schedule your showing today!OPEN HOUSE THIS SAT 2/22 & SUNDAY 2/23 @ 1PM-3PM.
Location
State CA
County Fresno
Zoning RS3
Interior
Cooling Central Heat & Cool
Flooring Carpet, Tile, Vinyl, Hardwood
Fireplaces Number 1
Appliance F/S Range/Oven, Built In Range/Oven, Gas Appliances, Dishwasher, Microwave, Refrigerator
Laundry Lower Level
Exterior
Parking Features RV Access/Parking
Garage Spaces 2.0
Fence Fenced
Utilities Available Public Utilities
Roof Type Tile
Private Pool No
Building
Lot Description Urban, Sprinklers In Front, Sprinklers In Rear, Sprinklers Auto, Mature Landscape, Synthetic Lawn
Story 2
Foundation Concrete
Sewer On, Public Sewer
Water Public
Additional Building Shed(s)
Schools
Elementary Schools Maple Creek
Middle Schools Kastner
High Schools Clovis Unified
Read Less





