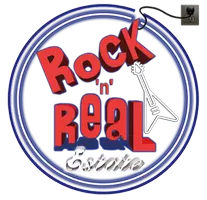For more information regarding the value of a property, please contact us for a free consultation.
4243 N Meadowlark CT Clovis, CA 93619
Want to know what your home might be worth? Contact us for a FREE valuation!

Our team is ready to help you sell your home for the highest possible price ASAP
Key Details
Sold Price $585,000
Property Type Single Family Home
Sub Type Single Family Residence
Listing Status Sold
Purchase Type For Sale
Square Footage 2,358 sqft
Price per Sqft $248
MLS Listing ID 626612
Sold Date 04/10/25
Bedrooms 4
Full Baths 3
HOA Fees $300/mo
HOA Y/N Yes
Year Built 2014
Lot Size 0.275 Acres
Property Sub-Type Single Family Residence
Property Description
Welcome to this stunning 4-bedroom, 3-bathroom home with 2,358 square feet of beautifully designed living space. Perfectly suited for families and those who love to entertain, this home offers an open floor plan with plenty of room to spread out.Upon entry, you're greeted by a spacious living area featuring large windows that allow natural light to fill the space. The kitchen is a true highlight, complete with modern appliances, ample counter space, and a large island perfect for family gatherings or hosting friends.The primary suite is a retreat, offering a generous walk-in closet and an en-suite bathroom with dual vanities, a soaking tub, and a separate shower for ultimate relaxation. Each additional bedroom is thoughtfully designed with plenty of closet space, and the additional bathrooms are appointed with sleek, contemporary fixtures.One of the standout features of this home is the owned solar system including 24 panels installed ~2.5 years ago. It also includes a 240 50A outlet in the garage for a level 2 EV charger, all providing you with energy efficiency and savings for years to come.Outside, enjoy your private backyard with room for outdoor dining, gardening, or just relaxing in the fresh air. Located in a desirable neighborhood, this home is close to schools, parks, shopping, and dining options.With a spacious layout, modern finishes, and a prime location, this home offers the perfect blend of comfort and convenience.
Location
State CA
County Fresno
Interior
Cooling Central Heat & Cool
Fireplaces Number 1
Laundry Inside
Exterior
Garage Spaces 3.0
Pool Community, In Ground
Utilities Available Public Utilities
Roof Type Composition
Private Pool Yes
Building
Lot Description Urban
Story 1
Foundation Concrete
Sewer On, Public Sewer
Water Public
Schools
Elementary Schools Fairmont
Middle Schools Fairmont
High Schools Sanger
Read Less





