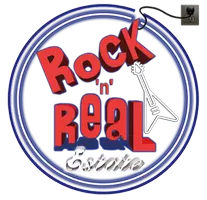For more information regarding the value of a property, please contact us for a free consultation.
3607 W Royal Oaks Drive Visalia, CA 93277
Want to know what your home might be worth? Contact us for a FREE valuation!

Our team is ready to help you sell your home for the highest possible price ASAP
Key Details
Sold Price $645,000
Property Type Single Family Home
Sub Type Single Family Residence
Listing Status Sold
Purchase Type For Sale
Square Footage 2,593 sqft
Price per Sqft $248
Subdivision Royal Oaks
MLS Listing ID 234497
Sold Date 05/15/25
Bedrooms 3
Full Baths 3
Year Built 2002
Lot Size 0.280 Acres
Property Sub-Type Single Family Residence
Property Description
Luxury Living in Royal Oaks!
Step into elegance with this beautifully maintained 3-bedroom, 3-bath home featuring a dedicated upstairs office and top-tier amenities throughout. Built in 2002, this residence boasts a chef's dream kitchen with Viking Pro Series appliances, rich dark granite countertops, premium stainless steel appliances, and ample prep space. The expansive living area is highlighted by dramatic open beam ceilings and gleaming hardwood floors throughout the home as well as ceiling fans in every room. The owner's bath has a steam shower & a Jacuzzi tub as well. Audiophiles will appreciate the entertainment center that has a professionally installed sound system by Lee's Stereo. Enjoy energy efficiency with an owned solar system and a solar-heated pool. The backyard is a private, park-like oasis with lush landscaping, mature trees, and a stunning pool setting—perfect for relaxing or entertaining. Don't miss the shop area in the garage plus 50 amp electrical and a sewer RV hook-up. This is a rare find in the desirable Royal Oaks neighborhood!
Location
State CA
County Tulare
Interior
Interior Features Beamed Ceilings, Bidet, Ceiling Fan(s), Ceramic Counters, Granite Counters, High Ceilings, Open Floorplan, Pantry, Storage, Wet Bar, Wired for Sound, Walk-In Closet(s)
Heating Central, Fireplace(s), Forced Air, Natural Gas
Cooling Ceiling Fan(s), Central Air, Electric, Multi Units
Flooring Ceramic Tile, Hardwood
Fireplaces Type Living Room
Laundry Electric Dryer Hookup, Gas Dryer Hookup, Inside, Laundry Room, Sink, Washer Hookup
Exterior
Exterior Feature Awning(s), Lighting, Outdoor Grill
Parking Features Attached, Garage Door Opener, Garage Faces Front, Workshop in Garage
Garage Spaces 2.0
Pool Solar Heat, Tile, Gunite, In Ground
Utilities Available Electricity Connected, Natural Gas Connected, Sewer Connected, Water Connected
View Y/N Y
View Neighborhood
Roof Type Composition
Building
Lot Description Back Yard, Fencing, Front Yard, Irregular Lot, Landscaped, Misting System, Secluded, Sprinklers In Front, Sprinklers In Rear
Story 2
Foundation Raised
Sewer Public Sewer
Read Less

Bought with Spencer E Coughlin




